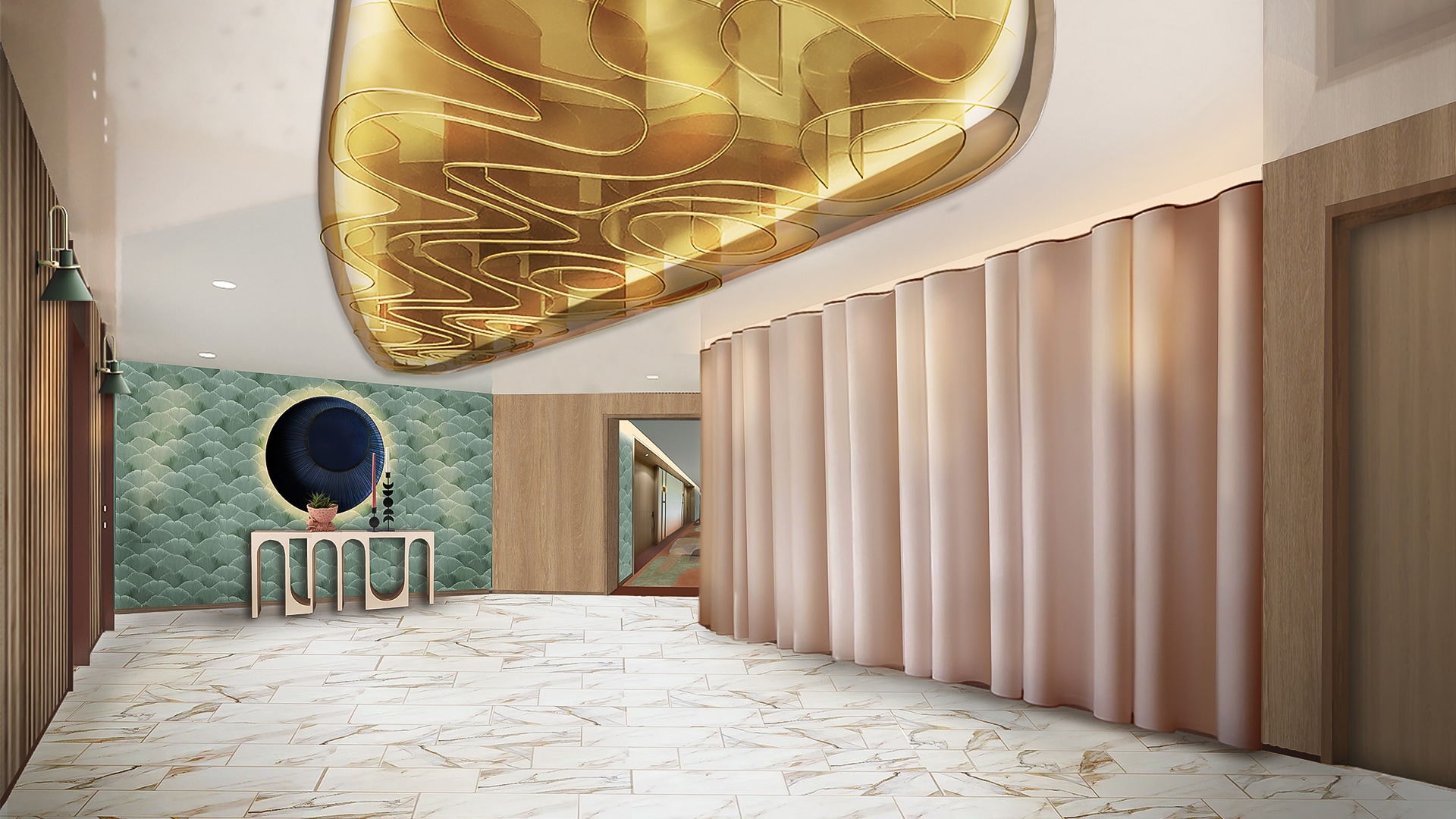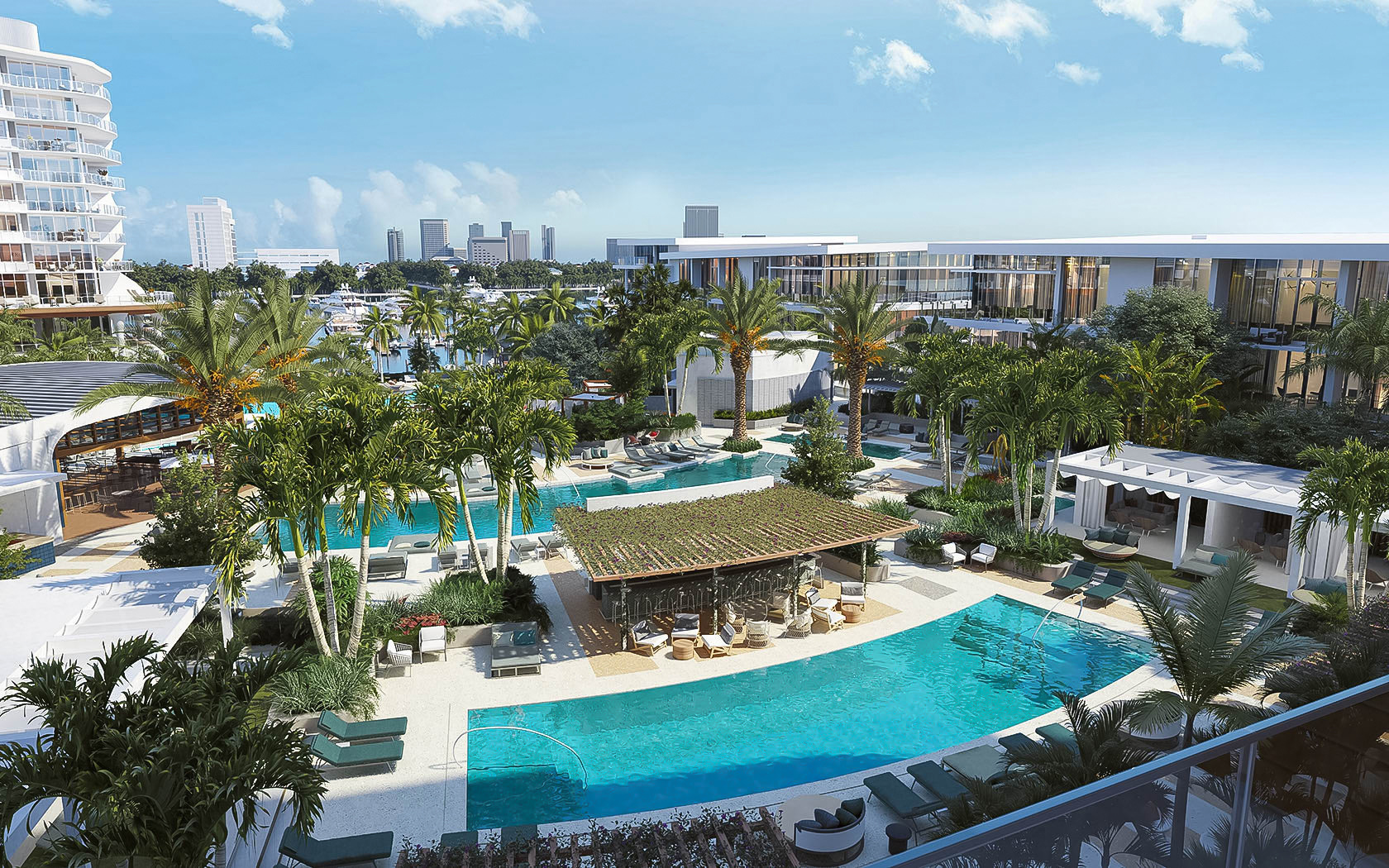Setting the New Standard

Meetings at Pier Sixty-Six
A State-Of-The-Art Waterside Hub
Combining exceptional service with world-class catering and breathtaking surroundings, the new Pier Sixty-Six provides groups with an incomparable meeting space and event venue in Fort Lauderdale that is more than a rebuild or a reimagining. Whether you’re planning a corporate conference, sales incentive trip, or a small team retreat, today’s Pier Sixty-Six Resort is reinventing the resort experience at every touchpoint, especially service, and bringing it all together in a stunningly luxurious waterfront setting.
OPENING LATE 2024
At a Glance
- Indoor and Outdoor Meeting and Event Space
- Unique Entertainment Options
- Close Proximity to the Beach & Airport












